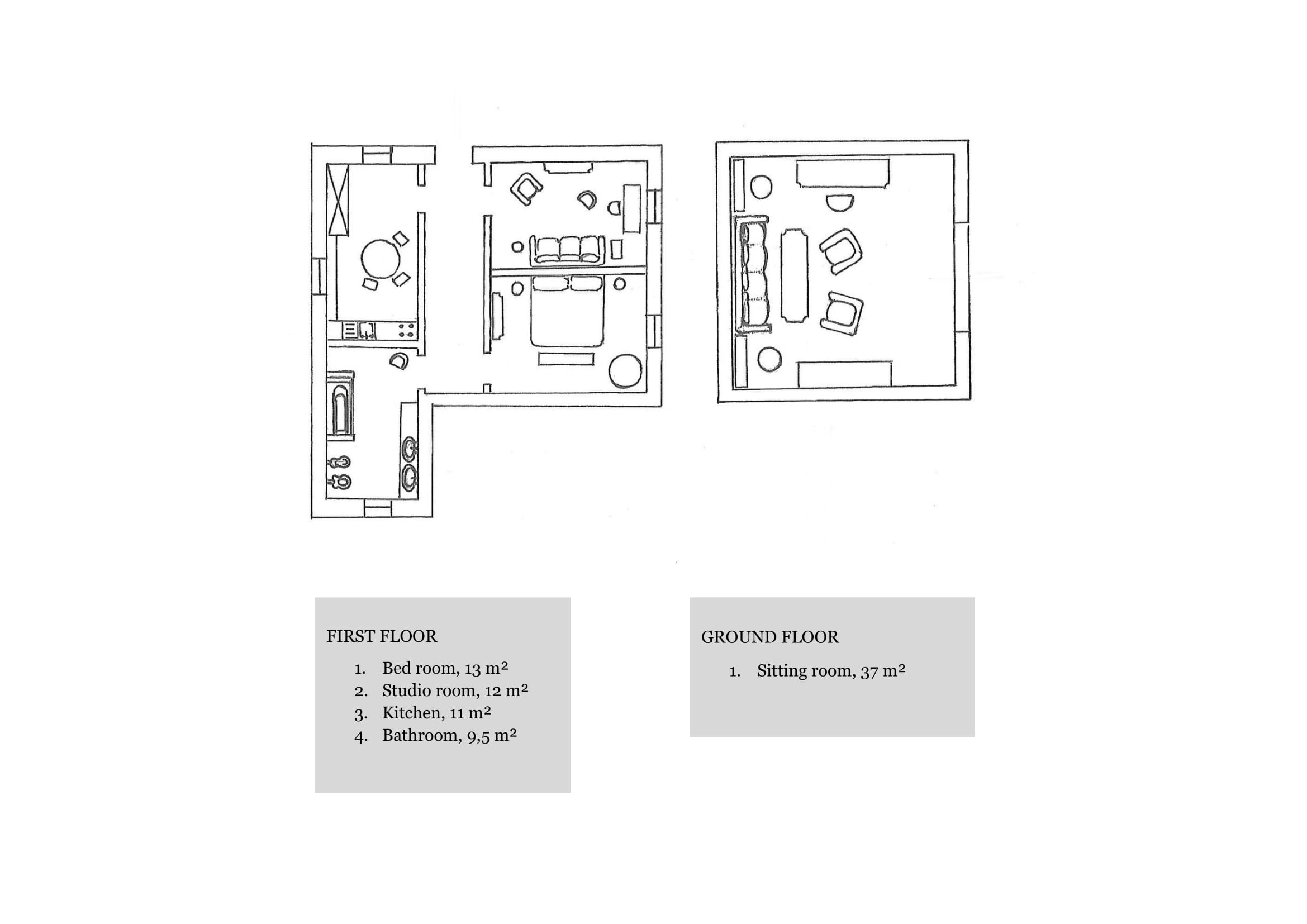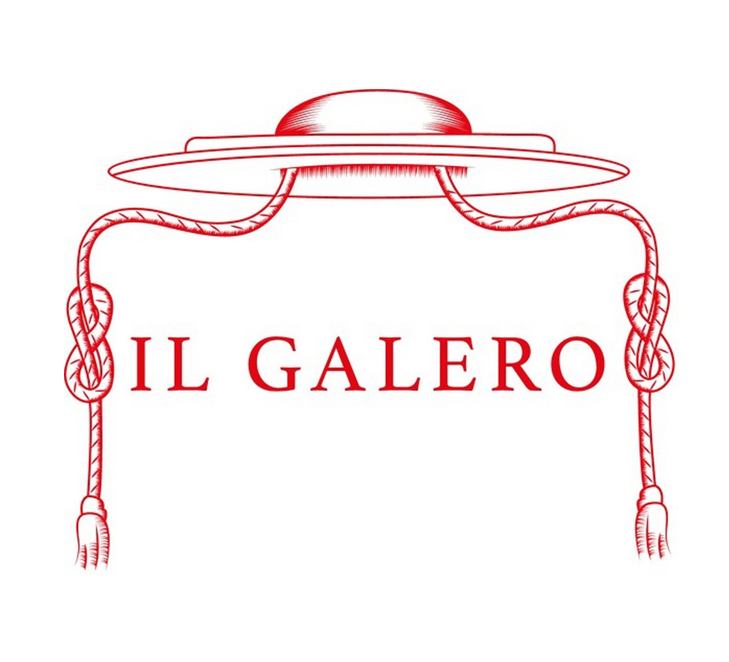THE VILLA
The villa is located a few steps from the historic center of Asolo and stands on sloping land, in a dominant and strategic position, from which you can enjoy a spectacular view of the surrounding plain, on clear days you can see the Euganean Hills and in the distance Venice.
The large park that surrounds the complex is terraced on several levels.
The prestige and uniqueness of Villa Il Galero is given by the harmony of the architectural proportions and the refinement of the decorations on the well-preserved stucco and Venetian marble walls from the 1700s which give the villa an elegant and bright appearance.
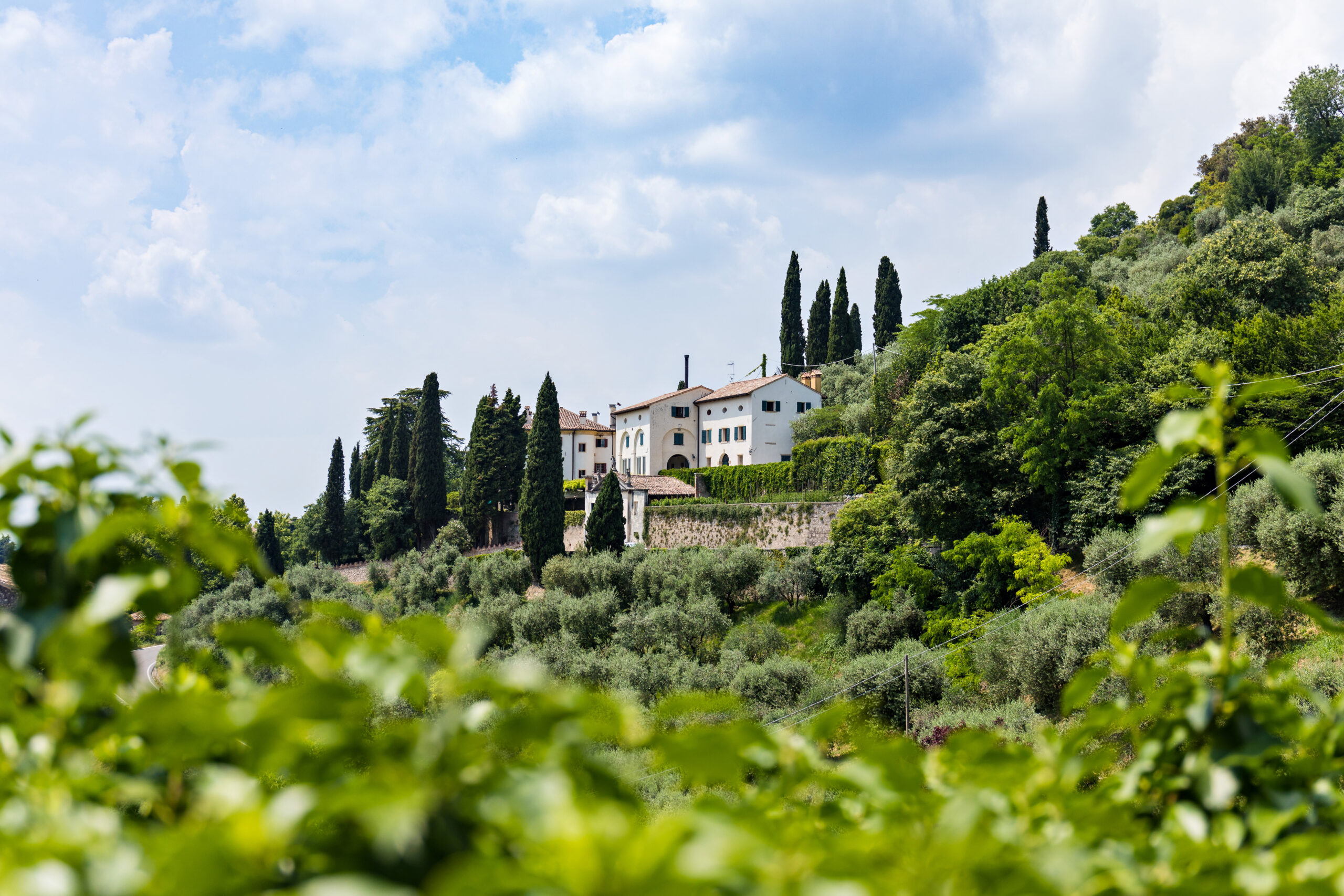
Ground Floor
On the ground floor we find:
- The kitchen (can only be used for the entire Villa renting);
- The dining room, decorated with refined stucco walls and Venetian plaster in light green, yellow ochre and white with some golden accents. The room is further embellished by the ceiling on which there is a group of embossed putti with golden bunches of grapes in addition to allegorically themed decorations;
- A living room, decorated in light blue, yellow ochre and white toned Venetian plaster and stucco;
- A sitting room, with its richly warm and quiet atmosphere, is decorated in pastel pink and white walls in stucco and Venetian plaster. There is also a fireplace and an over door panel decorated with landscape motifs in embossed stucco;
- The laundry;
- The orangery, used for relaxation and fitness.
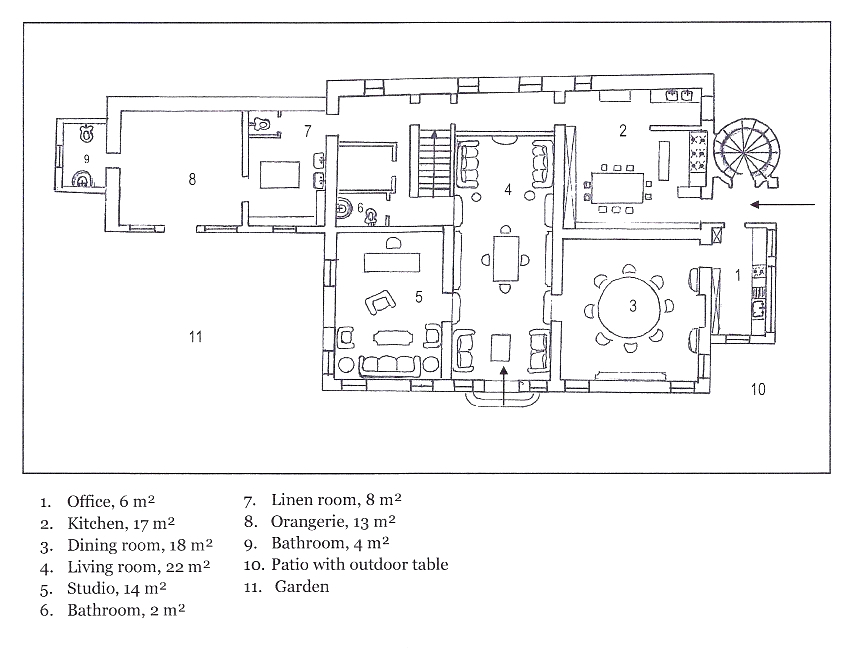
First Floor
On the first floor we find:
- The white room, so-called for the color of the walls, decorated in Venetian plaster and stucco. Behind the bed there is a large stucco canopy embellished with a drapery and putti motif. There are also decorative stucco panels depicting hunting and countryside scenes above both the door and the window;;
- A light-filled living room with Venetian plaster and stucco walls in yellow ochre and white tones. The exposed beam ceiling is painted with geometric patterns and embellished with raised paint and stucco;
- La The pink room, so-called for the color of the walls, is decorated in Venetian plaster. As a backdrop on the wall where the bed is placed, there is a stuccoed canopy with geometric patterns. The ceiling is made of exposed, painted beams;
- The drawing-room was once used as Cardinal Rubini’s room (the original owner of the villa). On the side of one of the walls there is a canopy decorated with religious themes and symbols. There is also a fireplace which is framed by an elegant and very refined stucco molding done in a drapery motif.
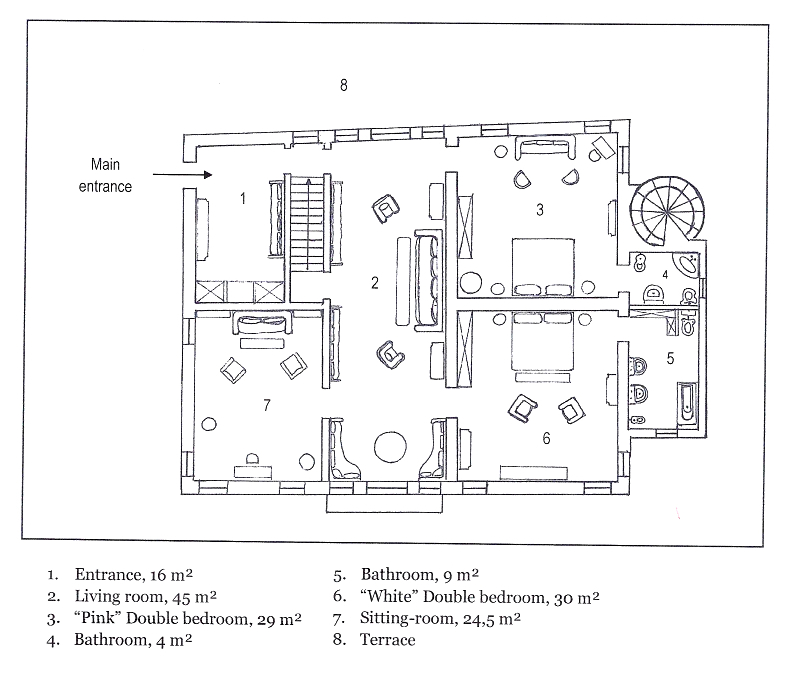
Second Floor
At the second floor:
The panoramic Suite, a large room with a 360 ° view of the surrounding hills and the garden. With a wonderful canopy bed and a living area with desk and armchairs, embellished with a wonderful fireplace;
- The Art Dèco twin Room, furnished with Art Deco style furniture;
- Two single rooms, one pink and one blue, perfect as children’s bedrooms (one communicating with the Suite and one with the Art Decò room);
- A room with a French bed with walls decorated with plants and saplings.
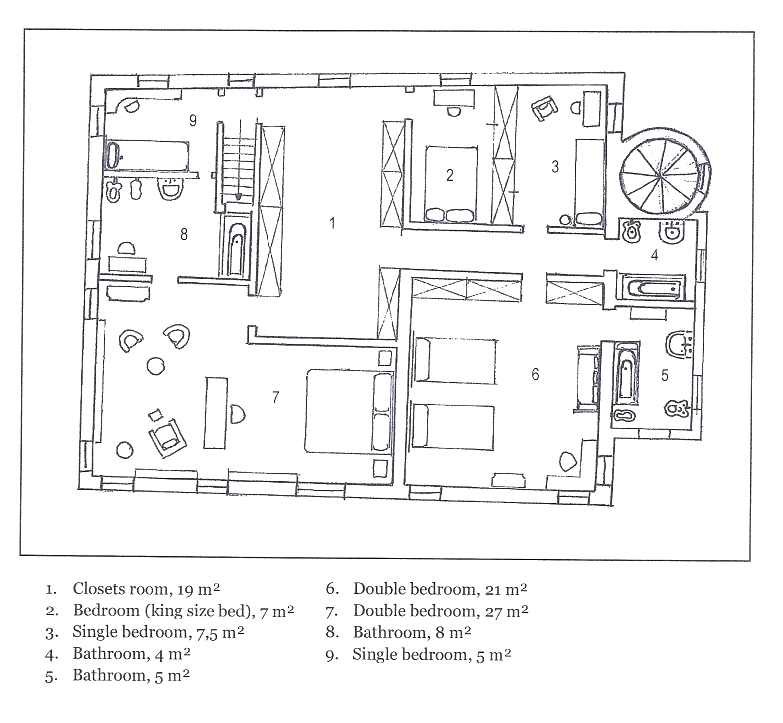
OUTDOOR SPACE
Outdoor space is divided as follows:
- Large terrace on the first floor with direct access to the Villa;
- Patio with panoramic view used for summer breakfast thanks to the presence o a precious stone table;
- Terrace in front of the Villa on the ground floor, with access to the living room and dining room;
- Large garden on the ground floor with relax corner;
- Swimming pool, garden and kids area about 80 meters from the Villa, reachable on foot via the path in the hills or by small car through the internal road.
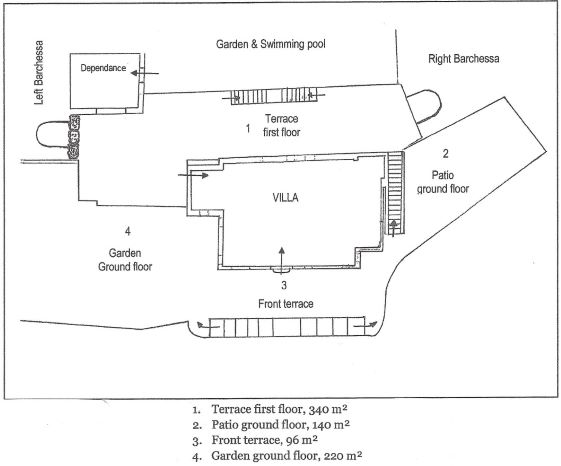
Beretta
The Beretta apartment is an independent annex, located a few meters from the main house. Ideal for two adults or a family.
- Entrance corridorLiving room with armchairs and sofa bed
- Double bedroom with canopy bed
- Bathroom with bathtub
- Small private garden
